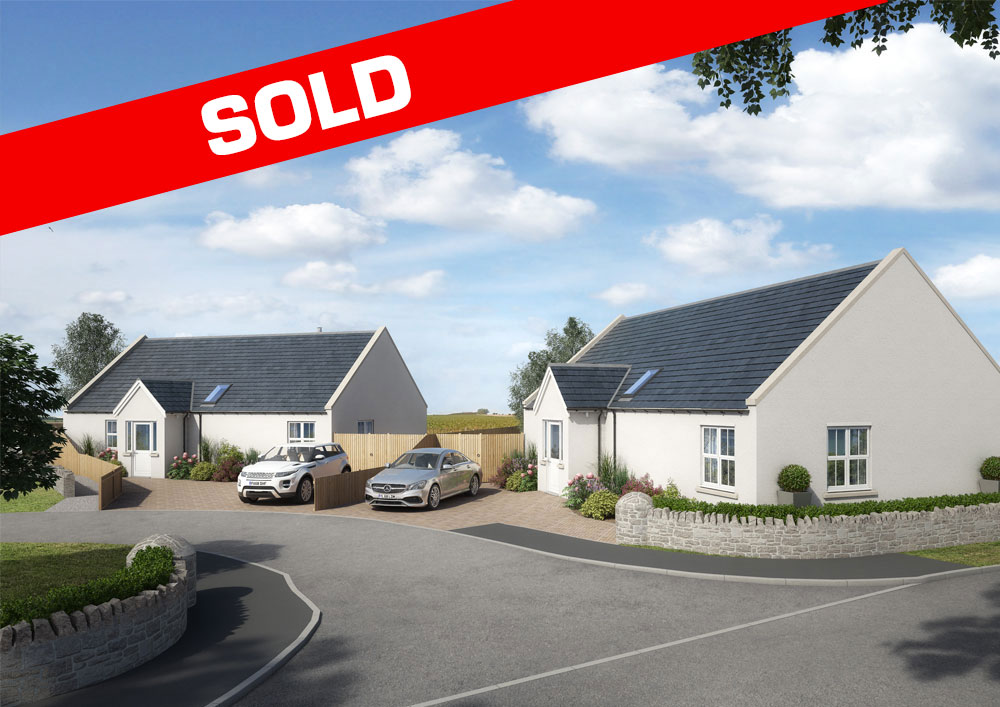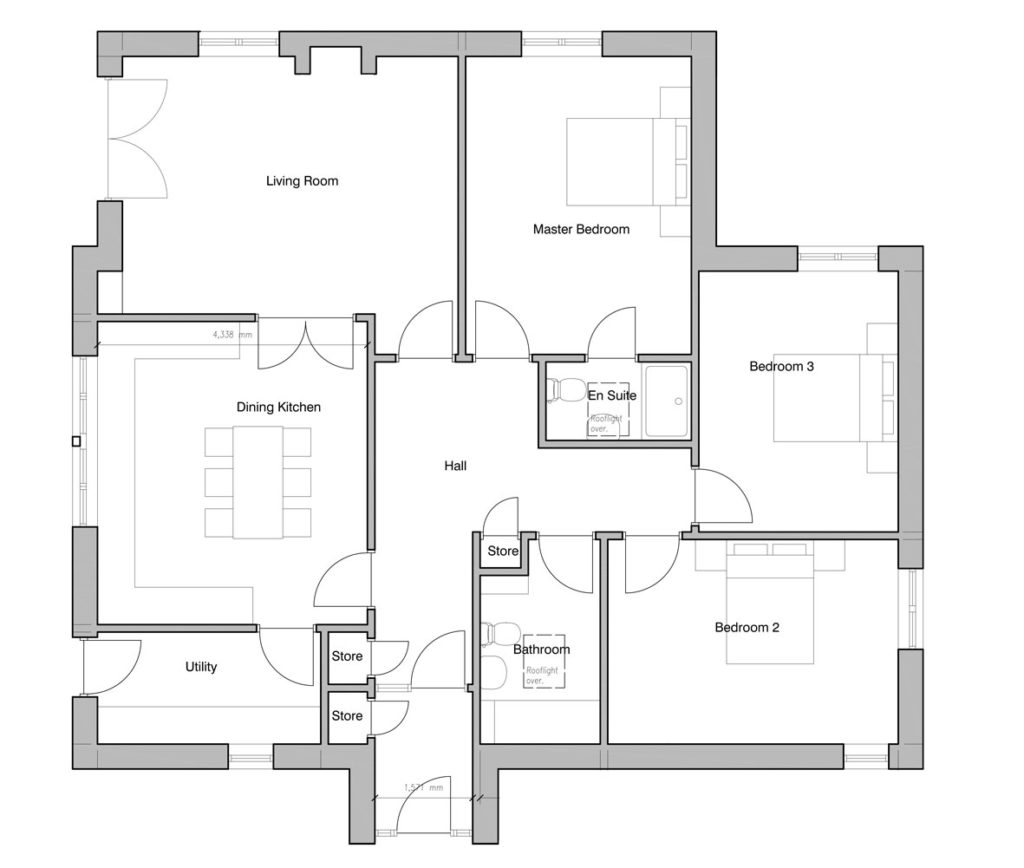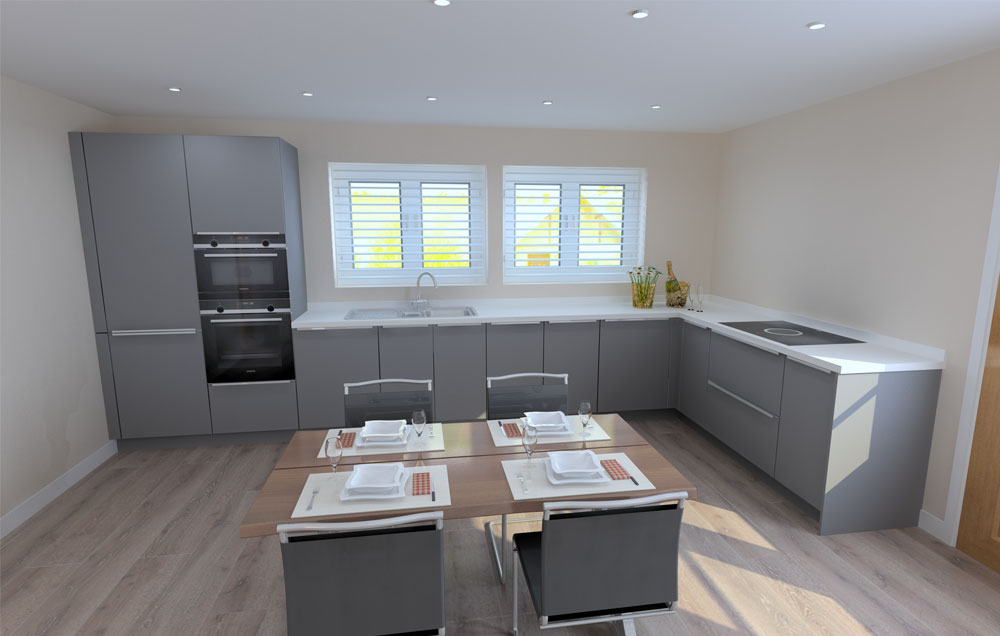
Ground Floor

Room Sizes
Lounge 5.39 x 4.14
Kitchen/dining 4.8 x 4.34
Utility 3.6 x 1.9
Master Bedroom 4.82 x 3.62
En-suite 2.4 x 1.26
Bedroom 2 4.66 x 3.28
Bedroom 3 4.22 x 3.10

The details are provided as a general guide and may be subject to change

