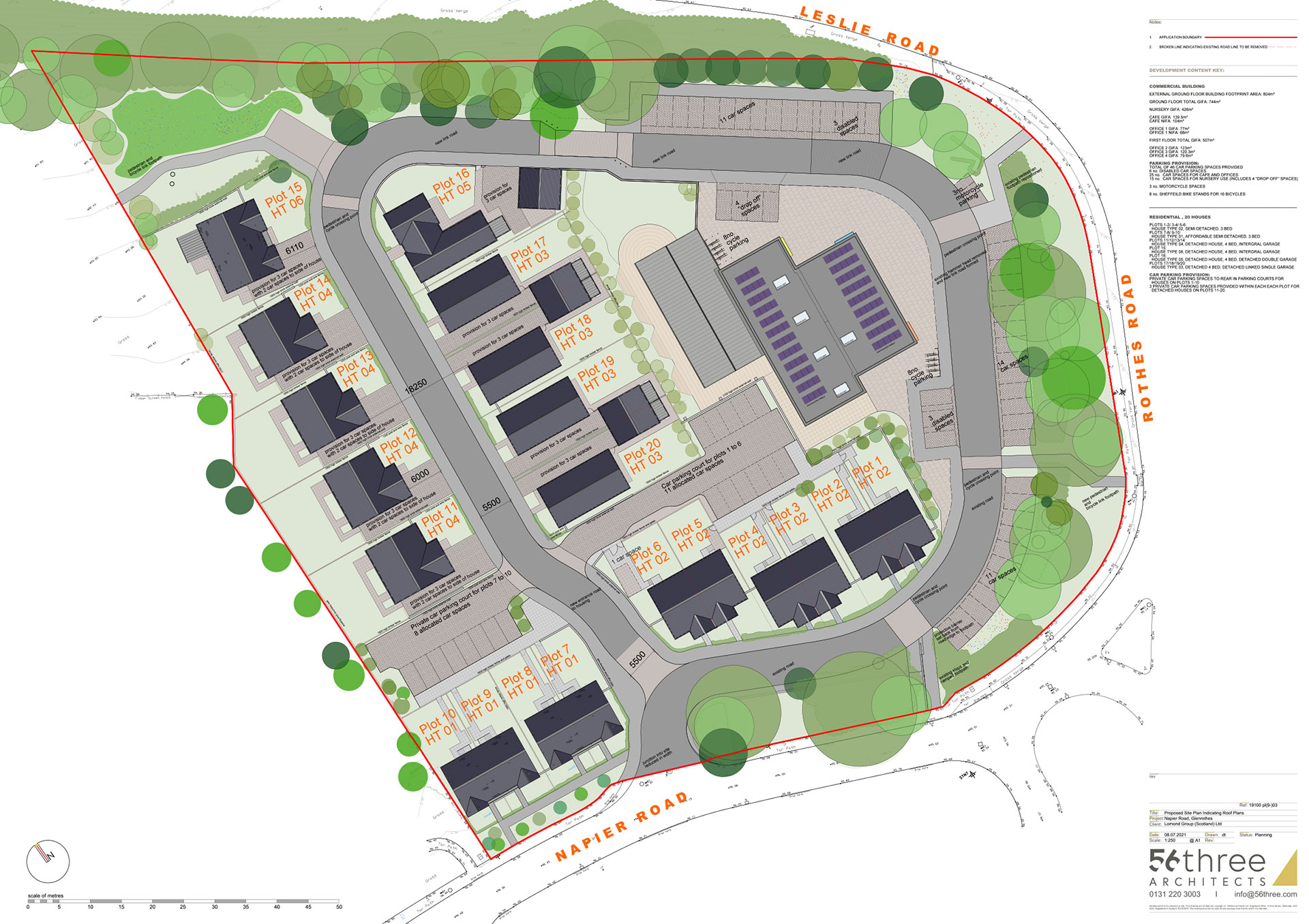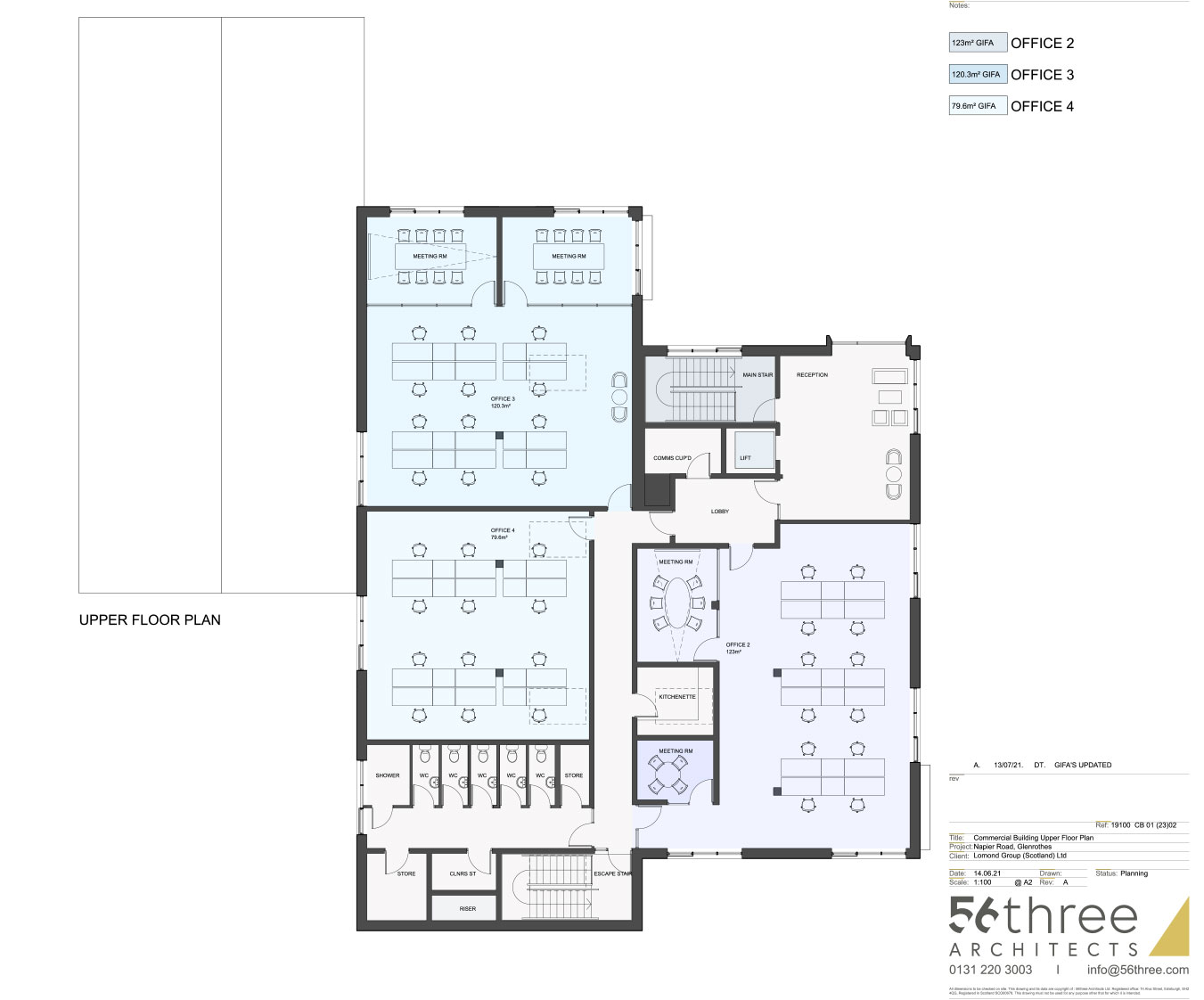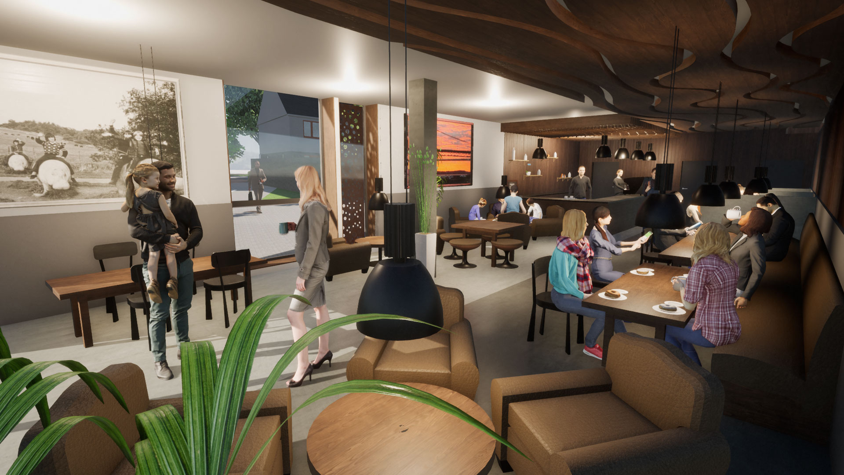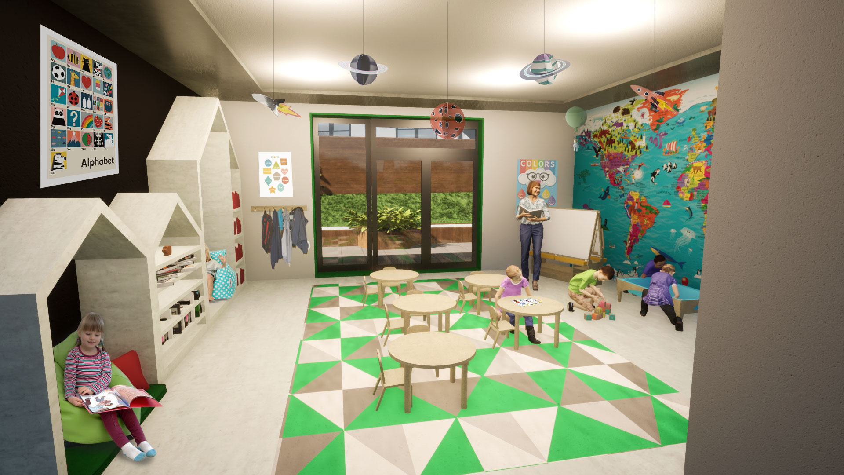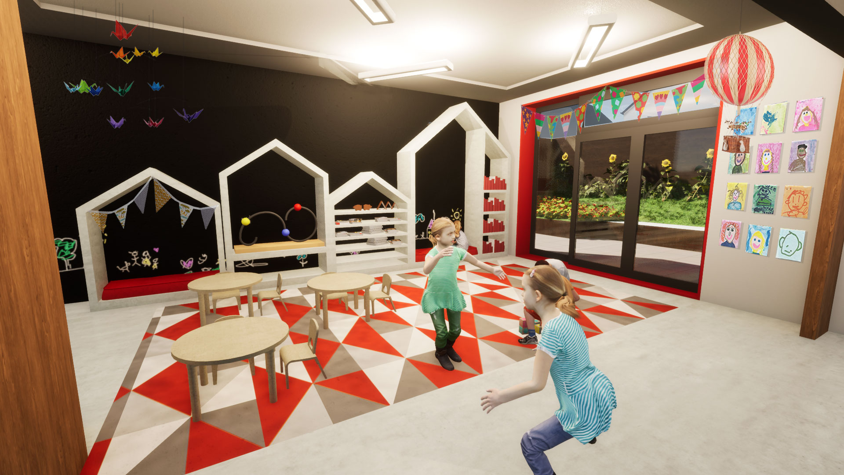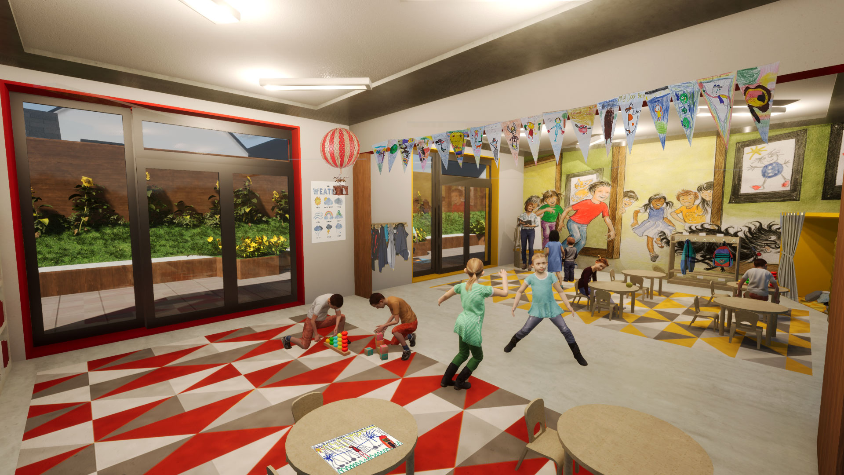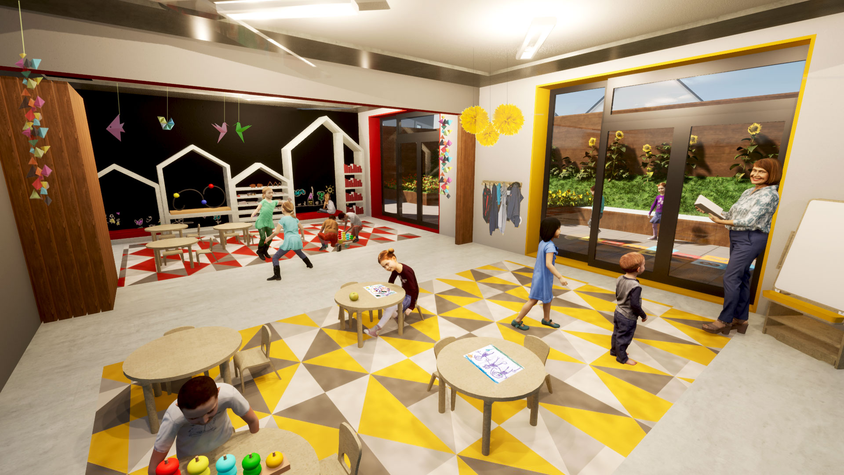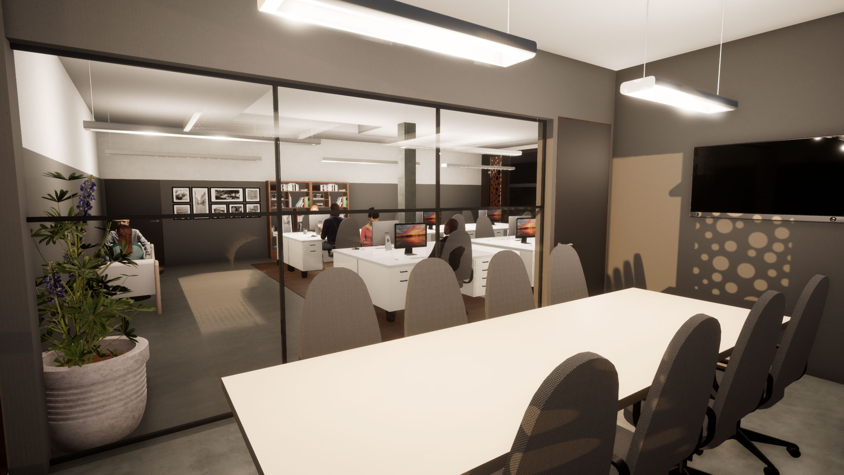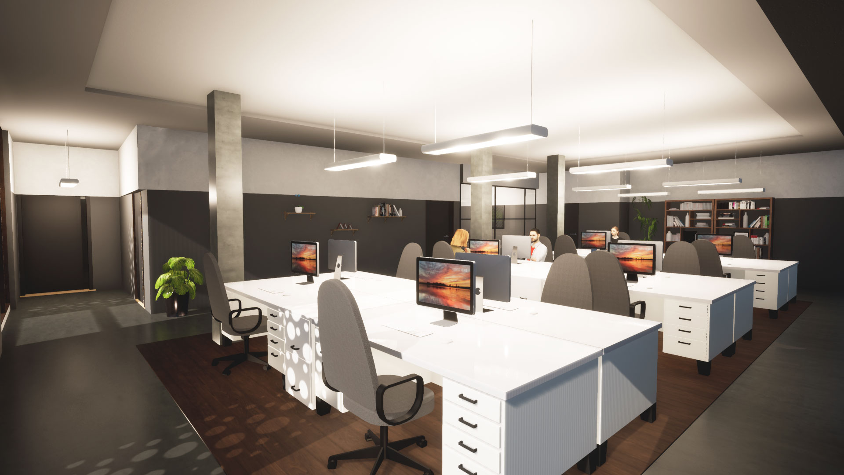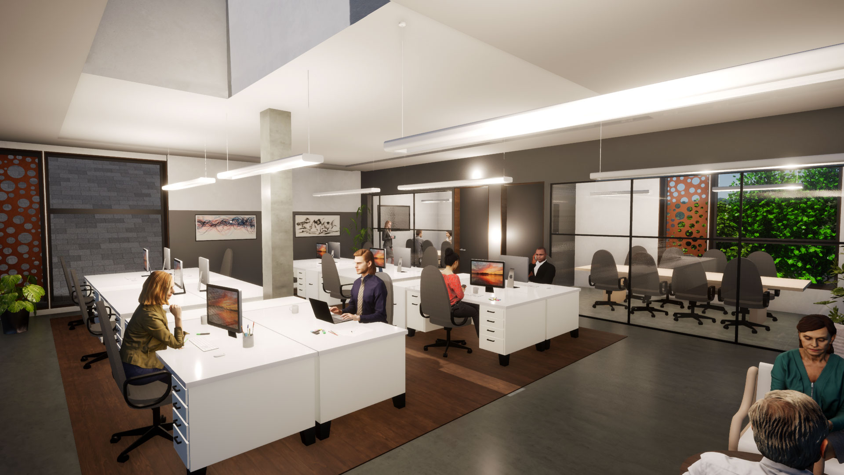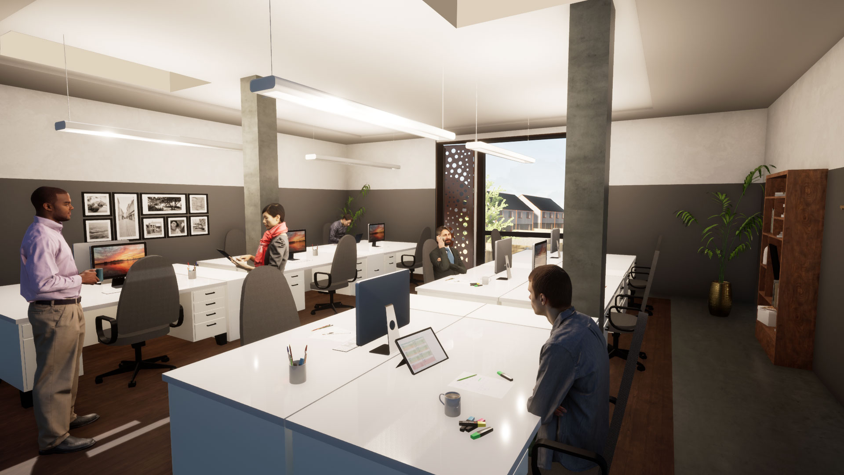COMING SOON
The commercial building at Riverside has been carefully designed to offer great flexibility for future alterations to suit the changing needs of such buildings. Three uses are proposed, each with independent entrances, offering dynamic floor space to accommodate a Nursery, a Café, and an Office Hub containing flexible units.
The Nursery is located entirely on the Ground Floor level with direct access from each of the Classrooms to secure and private outdoor space. A wide and open corridor spine provides space for arrival, congregation, and departure and links each of the classrooms to staff and wash areas.
The Café is positioned closest to the Town Centre and opposite the existing pedestrian access to the site, encouraging Town Centre workers to visit and make use of this valuable amenity. Public areas are located to the front of the unit with direct access to outdoor hard landscaped areas for potential outdoor seating. Back of House areas are located to the rear of the unit with service access positioned discreetly, facing away from the adjacent housing and the public space to the front of the building.
The Offices are located over two levels, with principal access at the corner facing the nearby main Rothes Roundabout. Four independent Office areas are provided, with the potential for these to be further sub-divided or enlarged to accommodate various needs. Large glazed screens provide maximum natural daylight penetration. Openable sections located behind ventilation screens to ensure natural purge ventilation can be provided, minimising the requirement for mechanical ventilation.
Coming soon, Subject to planning permission.
To register your interest email sales@lomondgroup.com
